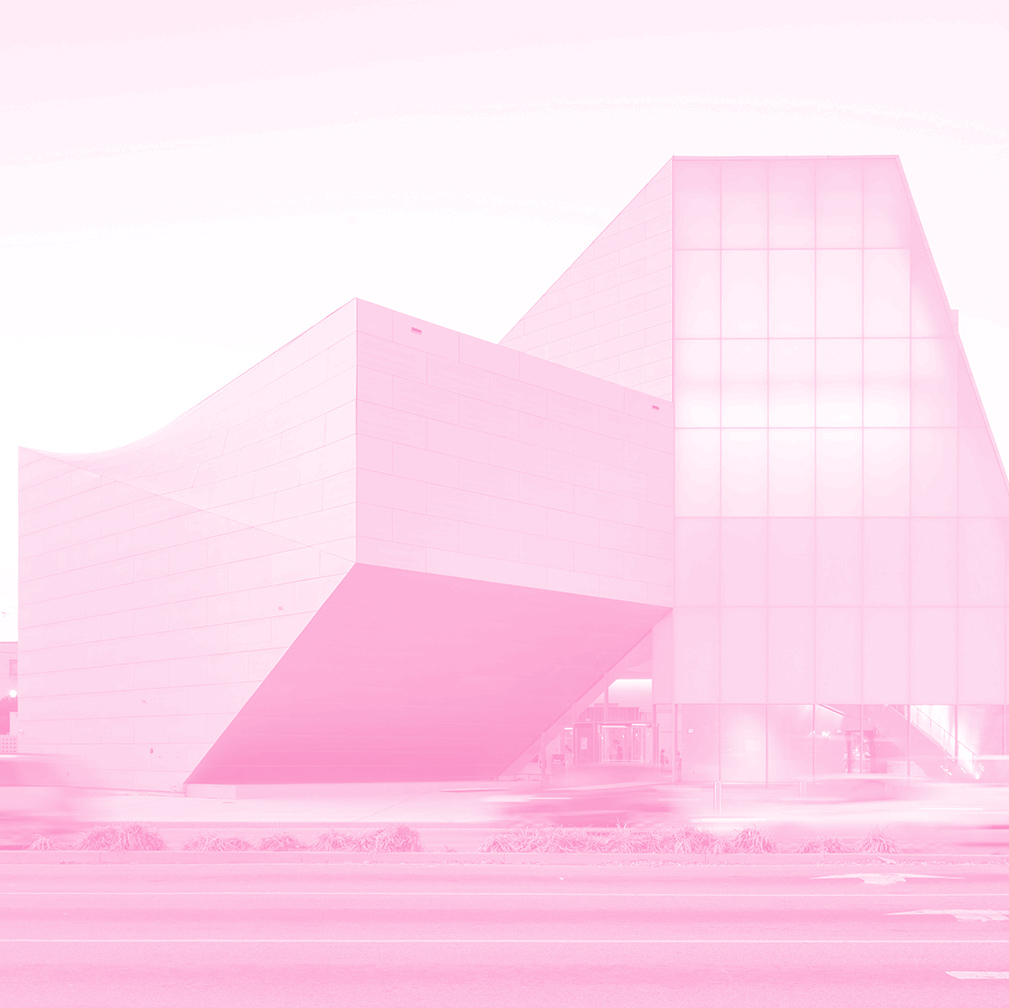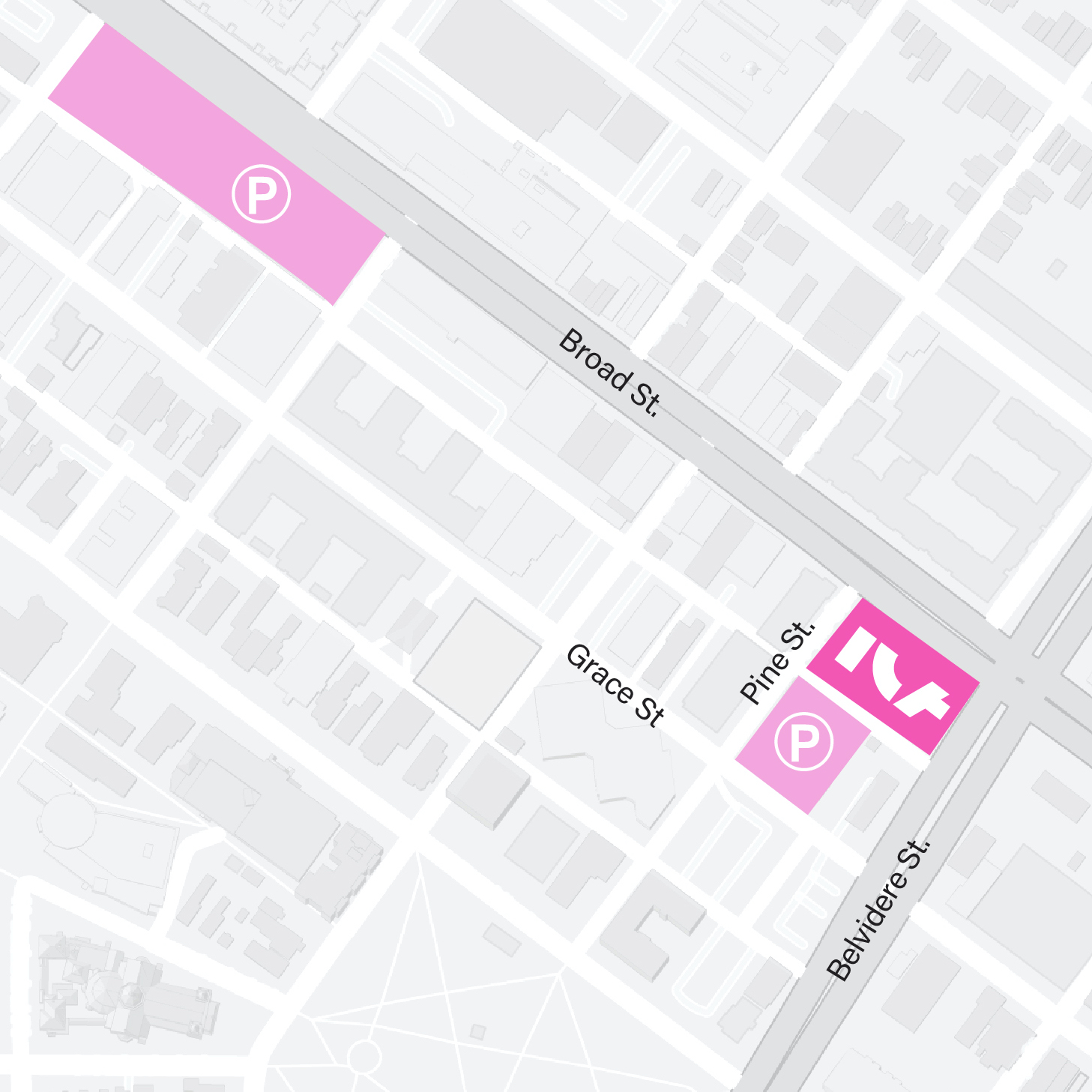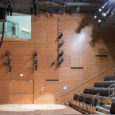TRANSCRIPT
Two Favorite Details
MICHAEL LEASE: I wanted to point out two of my favorite details of the building. They’re in the lobby area of the second floor, just outside of the elevator. Move towards the large window that looks down in to the auditorium. You’ll notice as you approach it, that the floor slopes up slightly. The architect’s decision to shift floor levels makes me notice my body’s experience of the space. It’s a kind of physical ‘wake up’ call. That window into the auditorium is a great view! If there’s something going on in there, you’re now a part of it.
As you turn away from this window, move into the gallery. Now you’re in Gallery 3. Towards the right, look for the sharp point where Gallery 3 meets Gallery 2. That’s a favorite spot of Charles Piper from the Richmond architectural firm BCWH. They partnered with architect Steven Holl for the construction of this building:
CHARLES PIPER: And that is the joining point of the forces that are coming down from several different areas of the building: A section of the auditorium, several of the wings of the galleries that stick out, and then some of the loads that are coming down from the upper roof structure above Gallery 4. So, a remarkable amount of energy is being supported in that one spot. And not coincidentally, that same spot is one of those places where you see out into the garden and out into the street and the corner, where there’s this high degree of transparency. So that’s really kind of a magic spot in the building.

 10 AM-5 PM
10 AM-5 PM

 Area Map
Area Map  Parking
Parking 