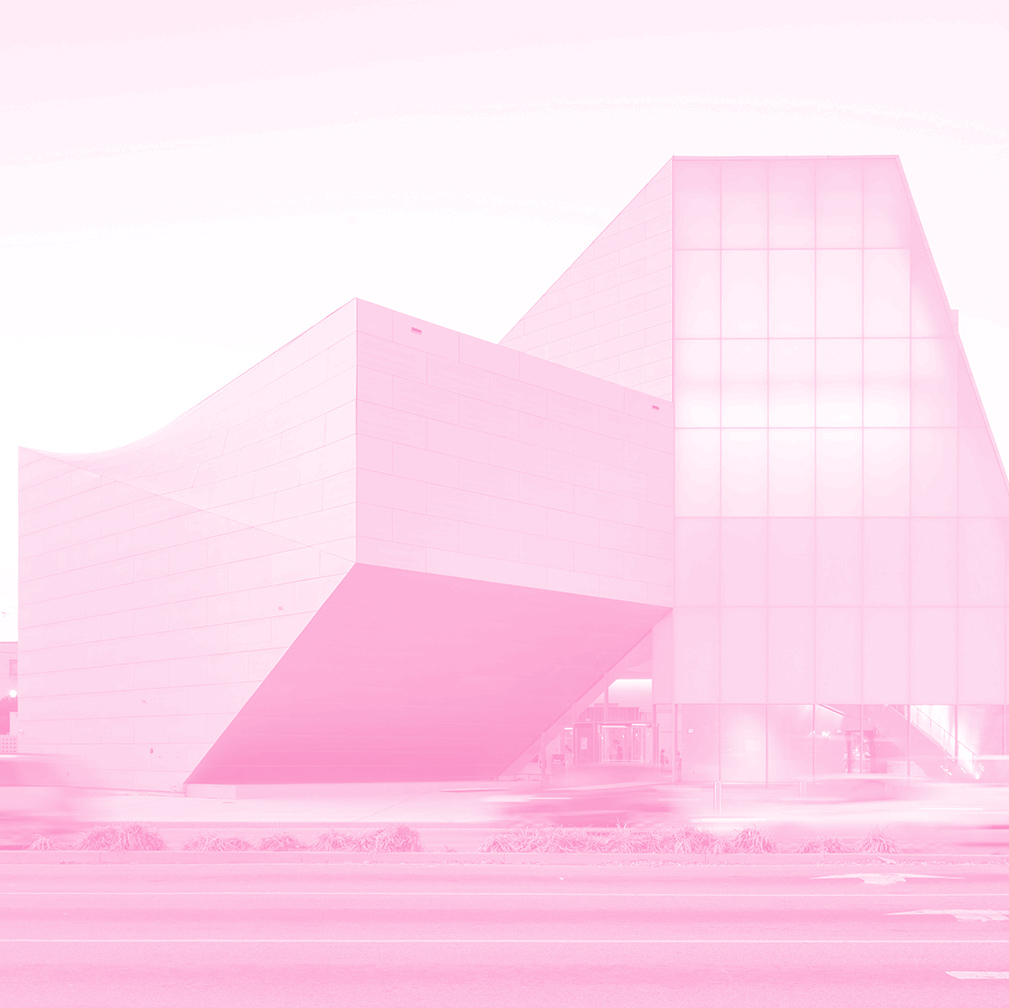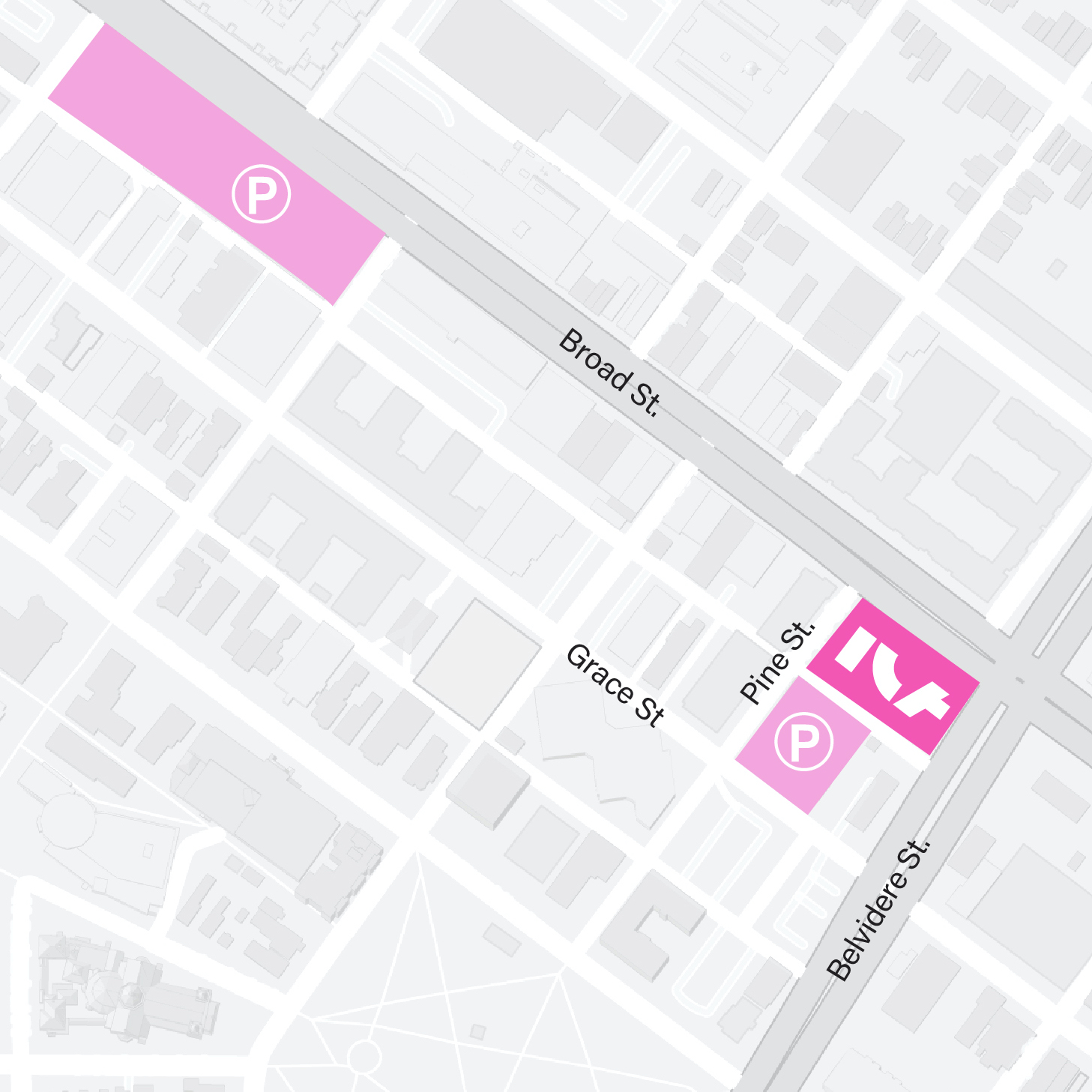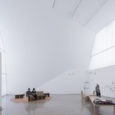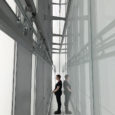TRANSCRIPT
Gallery 4 as a ‘provocation’
MICHAEL LEASE: The third floor is, literally and figuratively, the pinnacle of the ICA. This gallery is 33 feet high. From here you can see how the wall has torqued – or twisted – to become the ceiling above you. Move slowly through the space and you’ll notice that the form of the gallery changes from every angle. Chris McVoy, Senior Partner to architect Steven Holl, notes that they thought about designing this space as a ‘provocation’ to artists:
CHRIS MCVOY: It’s a kind of provocation to artists because of its unconventionality… and we hope that triggers artists to think in new ways about using space. We were thinking about suspended art for example, so there’s hanging points in the ceiling, where you can hang heavy pieces from the steel beams, as a kind of different way where art and space, and art and architecture can relate. A kind of opening to a new kind of relation.
MICHAEL LEASE: There’s a series here at the ICA in which artists from around the world are, from time to time, invited to create ambitious, large scale installations to engage with this space. The series is called: “Provocations.”
LEED Consultant’s Favorite Secret
REBECCA AARONS-SYDNOR: My favorite feature of this building is a feature that most people won’t even see or realize exists.
MICHAEL LEASE: That’s Rebecca Aarons-Sydnor, the ICA’s green building consultant Her favorite feature is here on the top floor. To find it, turn towards the large wall made of frosted glass. There’s actually another set of windows behind it.
REBECCA AARONS-SYDNOR: We’ve designed in an outer wall of glass and an inner wall of glass with three feet of space in between them, and it acts like a chimney. It lets the hot air escape from the Forum. When we have gatherings for exhibits or performances, and it’s crowded with people, all of that hot air can escape without using any energy for fans, and then cool air will come in and replace it. And to me that’s a wonderful feature. It takes advantage of physics and nature and we’re just adapting it for the building.

 Closed
Closed

 Area Map
Area Map  Parking
Parking 
