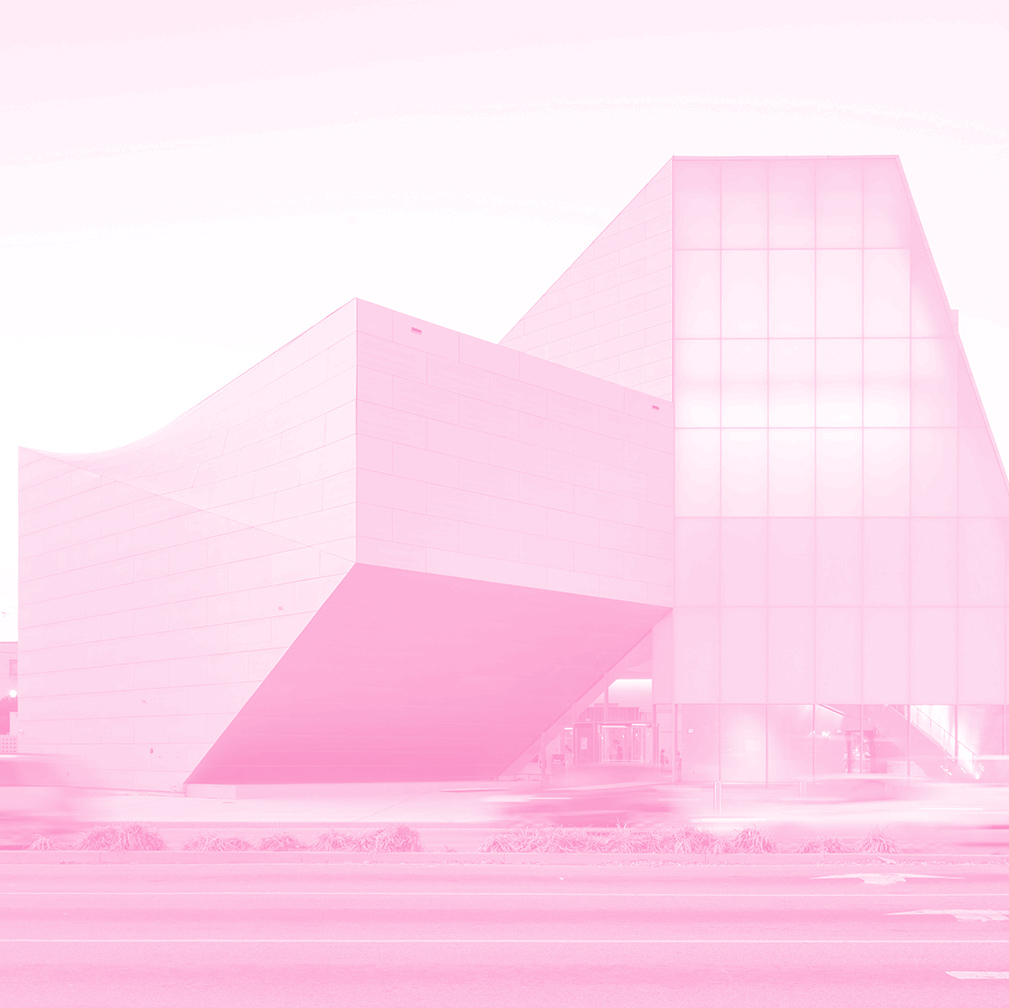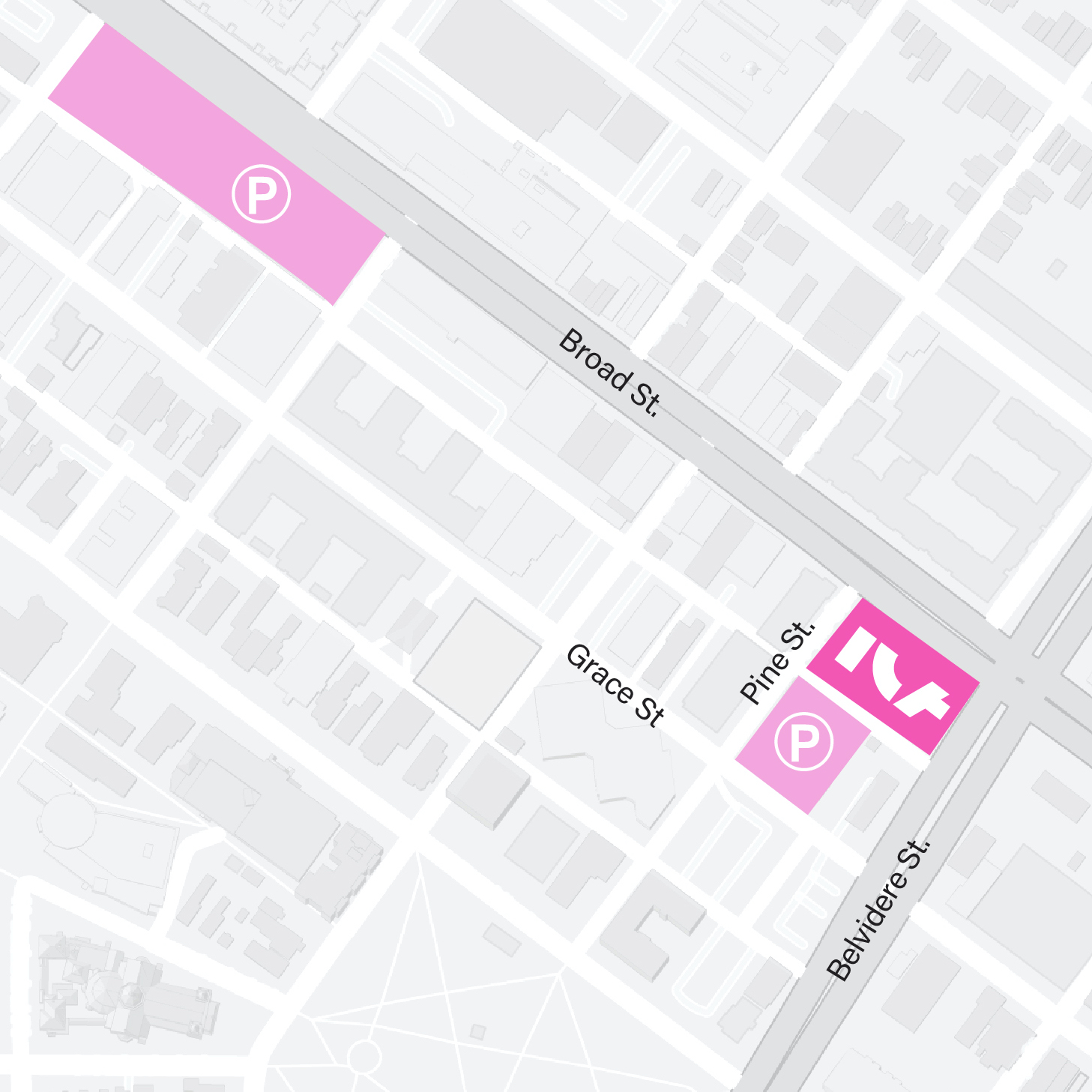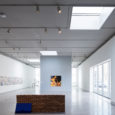TRANSCRIPT
Entering Gallery 1
CHARLES PIPER: As you approach Gallery 1, you’ll be met by this really enormous glass door.
MICHAEL LEASE: Move up close to it, and it will open for you. Charles Piper is from the Richmond architectural firm BCWH, which handled the construction of the building. He explains that there’s reason we don’t keep the door open all the time:
CHARLES PIPER: It has a functional purpose in helping maintain strict environmental conditions in the gallery; temperature and humidity control, because those could actually vary just a little bit out more in the Forum space.
MICHAEL LEASE: As you move inside Gallery 1, notice the dramatic shift. from the vertical experience of the Forum, to this horizontal experience. It feels like a sort of compression as you enter, and you look ahead. On your right, that wall features clear glass windows, that you can usually see through.
CHARLES PIPER: What I call the ‘storefront window’ on the north: It’s really quite large, not as big as some of the frosted glass walls in the building, but this storefront window that’s really right on the sidewalk, on Broad Street, is a nod to the retail history of Broad Street. Every passing pedestrian can turn, look in the window and see what’s going on in Gallery 1. Even driving by, if you’re stopped at the lights, you can see through the window into some really cool stuff that’s going on inside the ICA.

 Closed
Closed
 Closed
Closed

 Area Map
Area Map  Parking
Parking 