ARCHITECTURE
Designed by Steven Holl Architects, the ICA’s Markel Center is an iconic new landmark for the City of Richmond and Virginia Commonwealth University. This unique structure is located at one of the most prominent crossroads in Richmond, the corner of Broad and Belvidere streets, just off of Interstate 95, creating an unforgettable gateway between city and campus. The Markel Center is a LEED Gold-Certified building.
AWARDS
2018 Architizer Project of the Year
2018 Architizer A+ Award Winner, Concepts – Plus-Architecture + Engineering Category
2018 Golden Hammer Award Winner – Best Placemaking
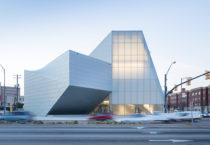
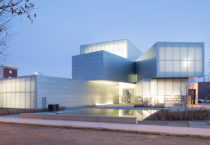
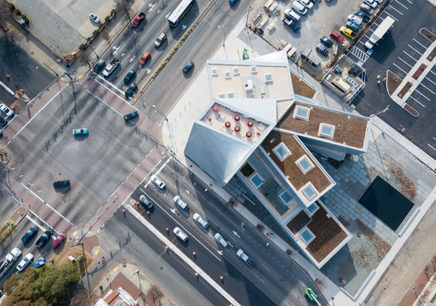
The 40,890 sq ft building has a double front: one side opening from the city, the other from the sculpture garden to the Forum, linking city and campus. On the ground level the café opens directly onto the sculpture garden. Pivot doors allow opening events to spill out into the garden. Paved in bluestone gravel, the garden is planted with gingko trees (one of the most ancient species). A large reflecting pond shapes the sense of this garden as a “thinking field.”
The building is organized in four galleries, each with a different character. Flexibility allows for four separate exhibitions, one continuous exhibition, or combinations. Galleries can be closed for installations without affecting the circulation to the others. One can begin the sequence through the four galleries by taking the oversized elevator to the top and circling down, or by beginning at the lower gallery and moving up, allowing for a host of ever-changing perspectives
To achieve LEED certification, great care has been paid to incorporate environmentally friendly systems and resources whenever possible, including the use of geothermal wells for heating and cooling the building, three green roofs to absorb stormwater and maximize insulation, and glass walls designed to exhaust heat in the summer and harness it in the winter. All of this will ensure lower operating costs, less environmental impact and a healthier environment for those using the facility.
STEVEN HOLL
Named by Time magazine as America’s Best Architect, Steven Holl has a unique design sensibility for “buildings that satisfy the spirit as well as the eye.” He’s recognized for his ability to blend space and light with great contextual sensitivity and to use the unique qualities of each project to create a concept-driven design. He also specializes in projects with particular cultural and historic importance.
Holl was born in 1947 in Bremerton, Washington. He graduated from the University of Washington and pursued architecture studies in Rome in 1970. In 1976, he attended the Architectural Association in London and established his firm in New York City. He is also a tenured Professor at Columbia University’s Graduate School of Architecture and Planning and has lectured and exhibited widely and has published numerous texts.
STEVEN HOLL ARCHITECTS
Steven Holl Architects was selected to design the VCU Institute for Contemporary Art from a pool of 63 competing architecture firms from around the world.
Based in New York City and Beijing, this renowned firm has created architectural works nationally and overseas. The firm has extensive experience in the arts (including museum, gallery and exhibition design), as well as campus and educational facilities, residential work and master planning. They’ve designed memorable structures for museums around the world including Kiasma: The Finnish Museum of Contemporary Art, Helsinki; The Herning Museum of Contemporary Art, Denmark; the Cité de l’Océan et du Surf in Biarritz; and the Nelson-Atkins Museum of Art, Kansas City, named by Time magazine as the “#1 Architectural Marvel of 2007” and called “one of the best buildings of the last generation” by the New Yorker.
PROJECT TEAMS
Architect: Steven Holl Architects, BCWH Landscape Architect: Michael Boucher Landscape Architecture MEP Engineer: ARUP, Ascent Consulting Engineers LEED Consultant: Sustainable Design Consulting Civil Engineer: Vanasse Hangen Brustlin Structural Engineer: Robert Silman Associates Lighting Consultant: L’Observatoire International AV/IT/Security Systems Design: Convergent Technologie Theater Consultant: Theater Consultants Collaborative, Inc. Elevator Consultant: Jenkins & Huntington, Inc. Food Service Consultant: Foodservice Consultants Studio Code Consultant: Aon Fire Protection

 Closed
Closed

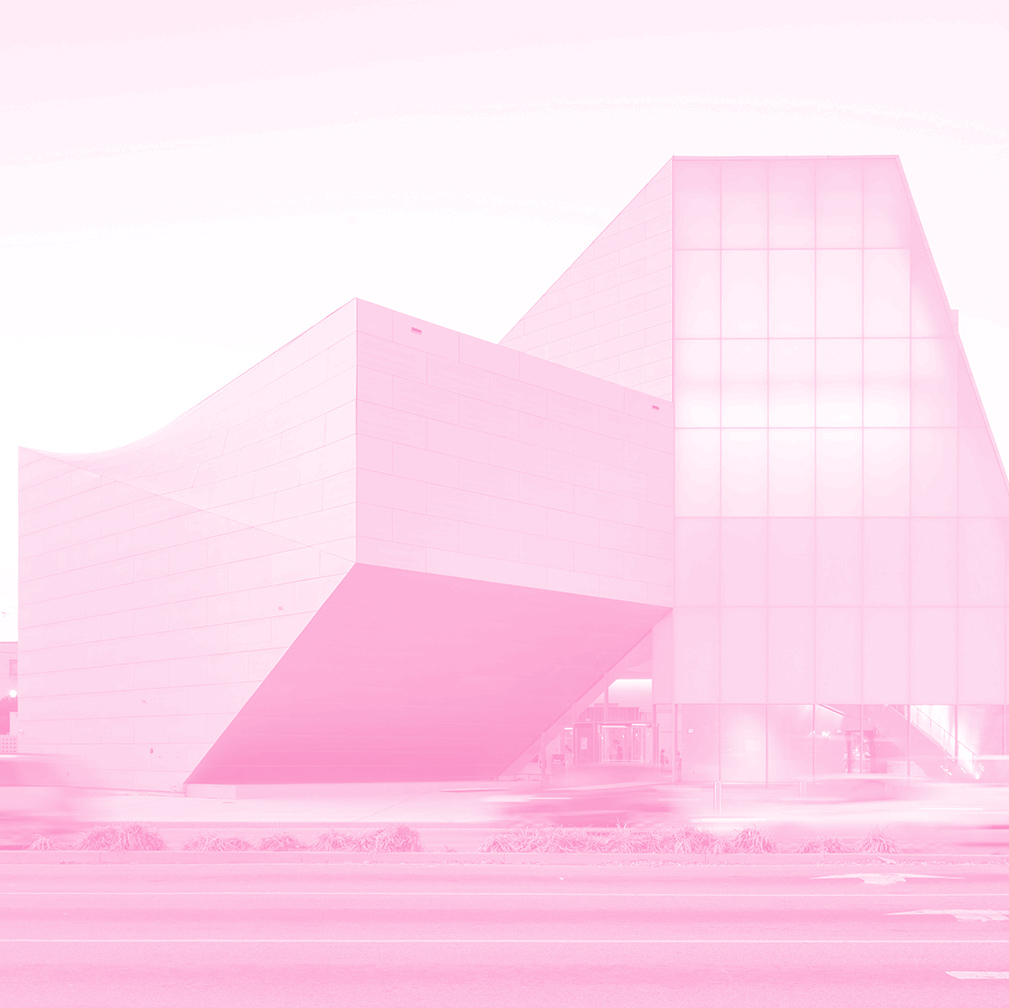 Area Map
Area Map 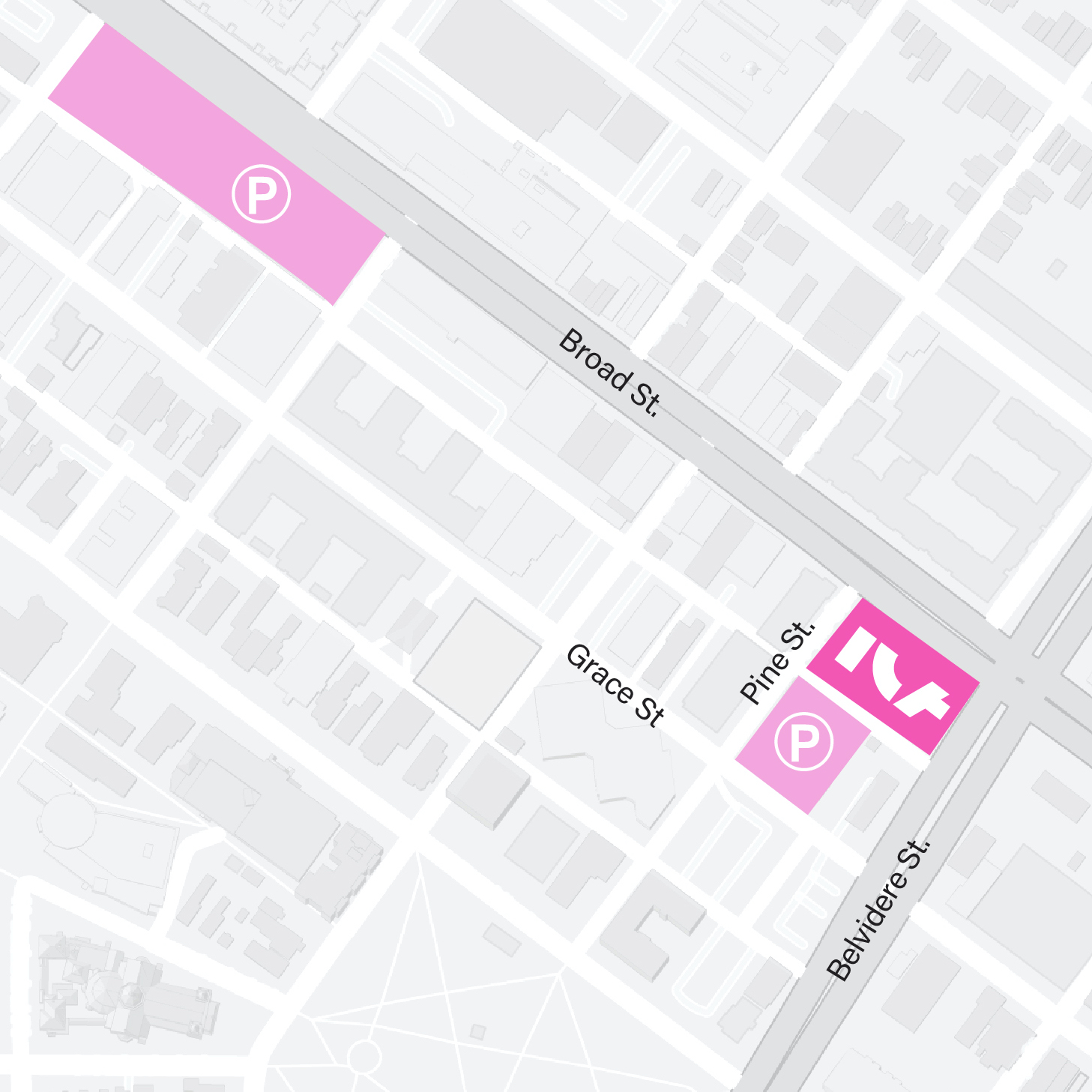 Parking
Parking